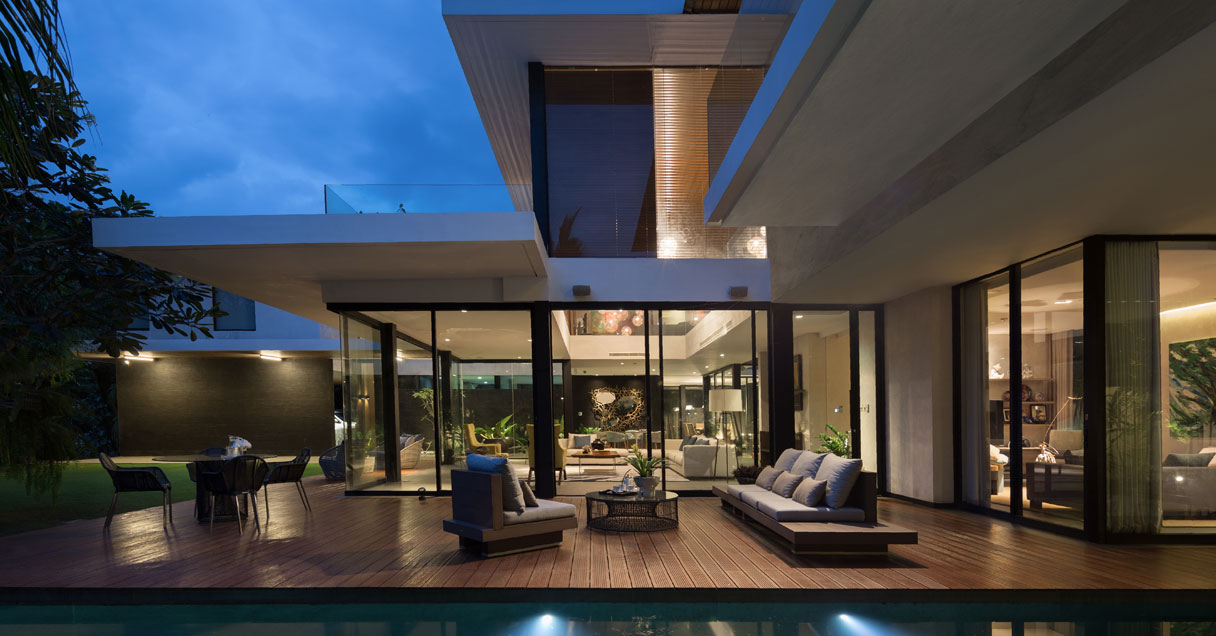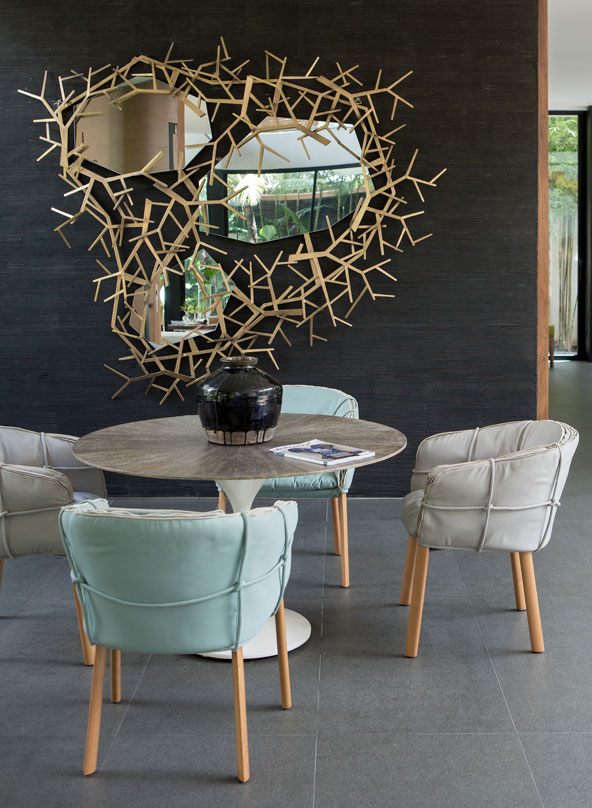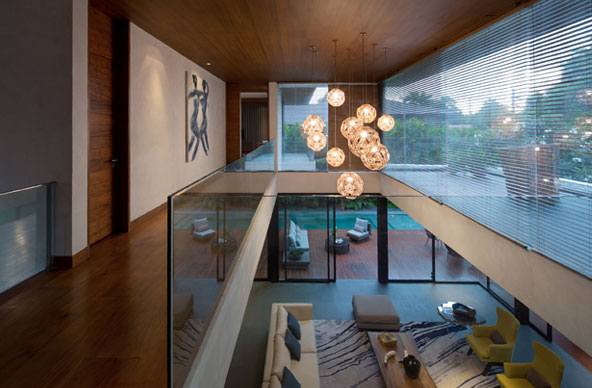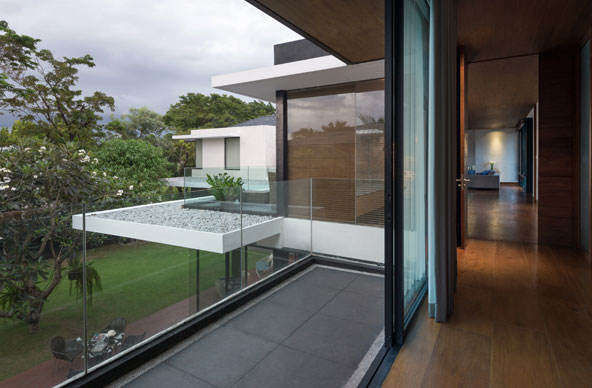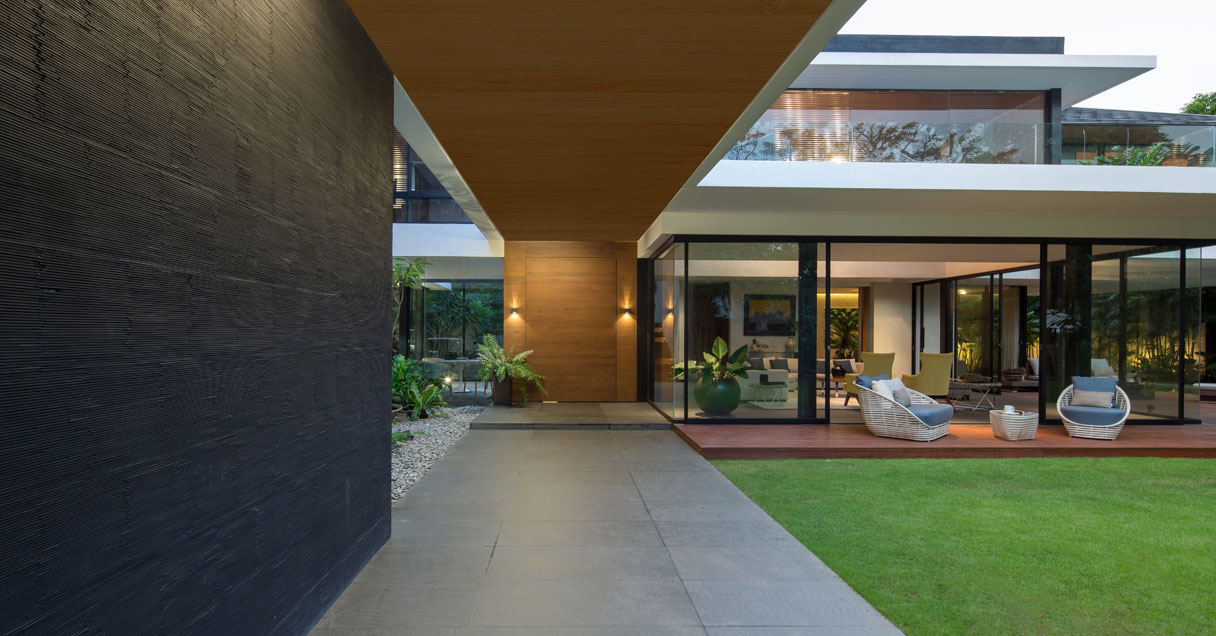A Panorama of Light and Landscape
M House is envisioned as a residence where nature is both backdrop and structure. The design unfolds through openness, allowing light, wind, and greenery to shape the living experience. Here, walls do not close off but frame vistas, guiding the eye across gardens, water, and sky.
The home’s footprint embraces the landscape, placing the garden at its heart. Upon arrival, the sequence of spaces reveals generous connections—the foyer branching into living and dining, the living room opening toward the pool and beyond, the master suite overlooking water that flows toward the lap pool below. These views are designed as continuous experiences, ensuring the house lives with its surroundings.
Sustainable strategies ground the dwelling in practicality. Natural light is maximized, with systems that balance energy use. Materials are selected with care, from compacted grass-bamboo flooring to organic finishes that age with dignity. Every choice is guided by a principle of practical luxury, where refinement and responsibility coexist.
M House is a portrait of the Modern Filipino way of dwelling—open yet protected, progressive yet rooted. It is a home that listens to its site and responds with clarity, fluidity, and grace.
