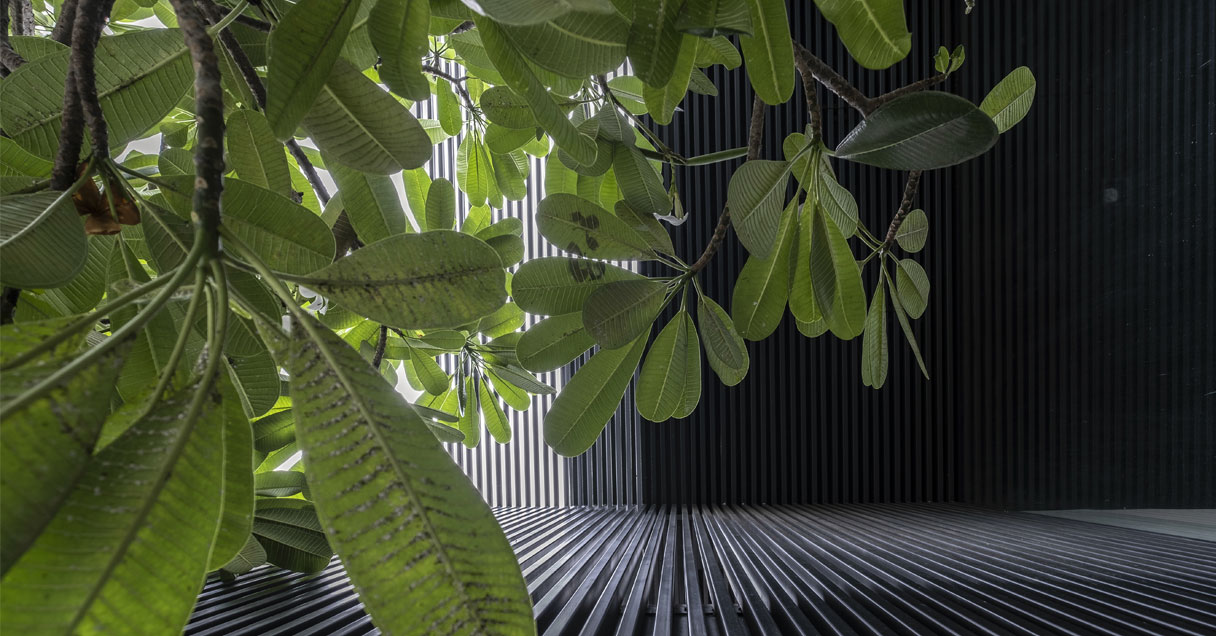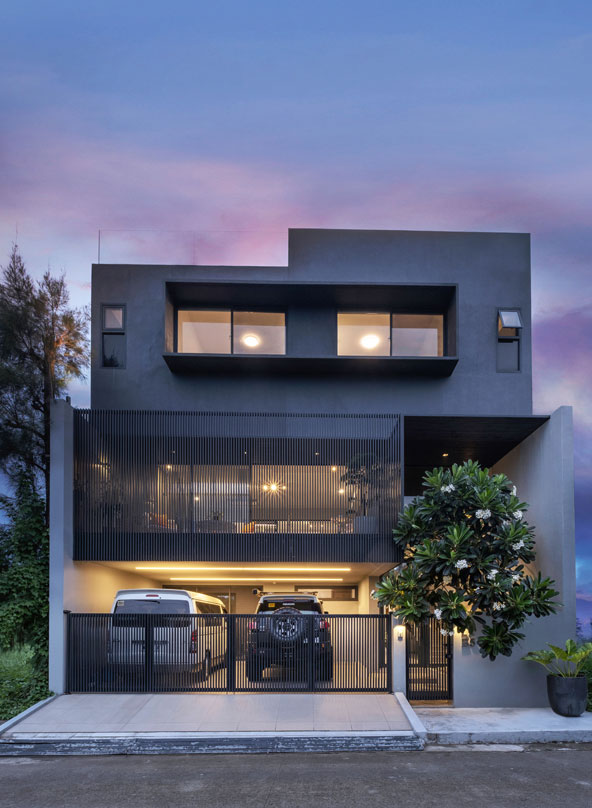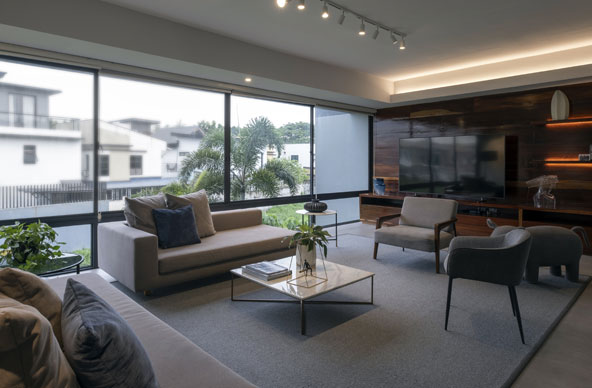- Amid a global standstill, the Pandemic House emerged as a living prototype—an architectural response that rethinks the rituals of dwelling. Designed for a multi-generational family, this compact home distills clarity, protection, and adaptability into a space that honors both tradition and urgency.
Rooted in the principles of the kankana- ey house, allowing air, light, and utility to circulate freely below. This silong becomes not only a practical foundation, but a resilient buffer zone: housing services, a guest area that may transform into a quarantine room, and access that can be isolated when needed.
Zoning is vertical and strategic. The second level hosts the primary living spaces—kitchen, dining, living, and garden balcony—all fluid and breathable, but easily sealed off with sliding partitions. A built-in dumbwaiter links this zone to the ground, enabling contactless service. Above, private rooms are designed with cross-ventilation, en-suite bathrooms, and provisions for negative pressure—ready to respond to emergencies without compromising comfort.
Permeability defines the house, both environmentally and experientially. Operable slats, large windows, and generous openings allow light and air to move organically. Landscape and architecture are blurred, and the roof deck offers space for exercise, gardening, or solitude—supporting wellness through openness.
At its threshold, the house reimagines entry rituals: a delivery pod intercepts incoming goods, while the foyer becomes a sanitizing buffer—complete with storage, powder room, and optional decontamination shower.
Materials are honest and efficient. Lahar pavers manage rainwater, antimicrobial finishes line high-touch areas, and the palette reflects warmth without excess—embracing the Modern Filipino sensibility.
The Pandemic House is not a reaction—it is a recalibration. A compact, permeable, and intelligent structure that safeguards life while preserving the essence of living.




