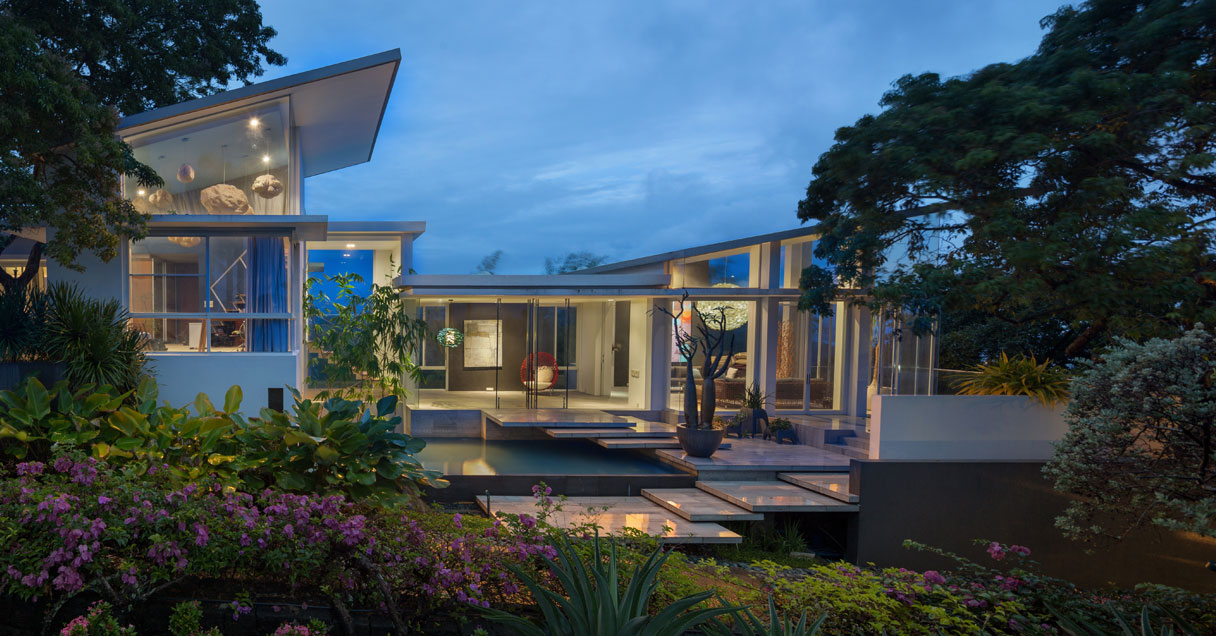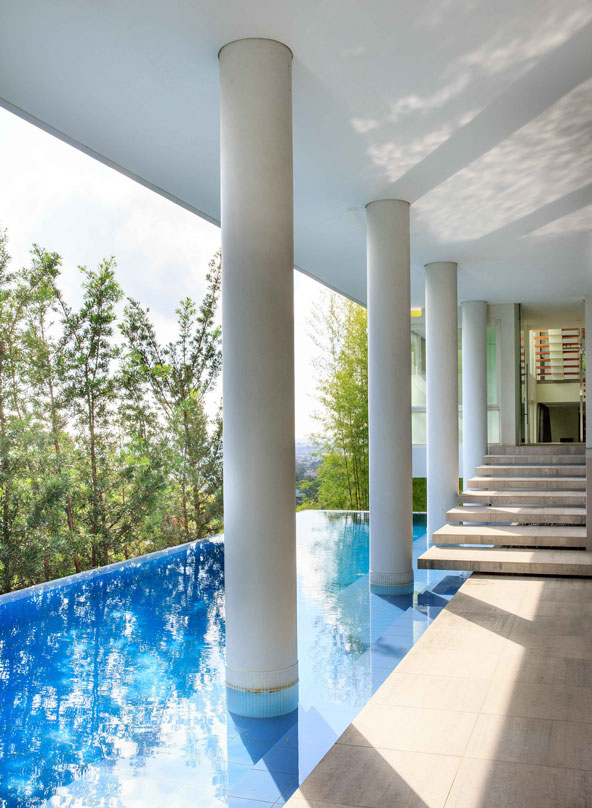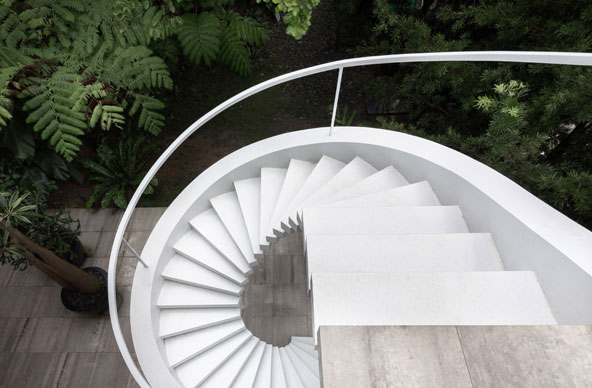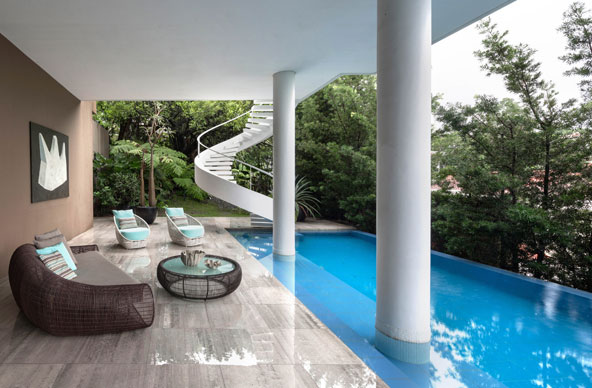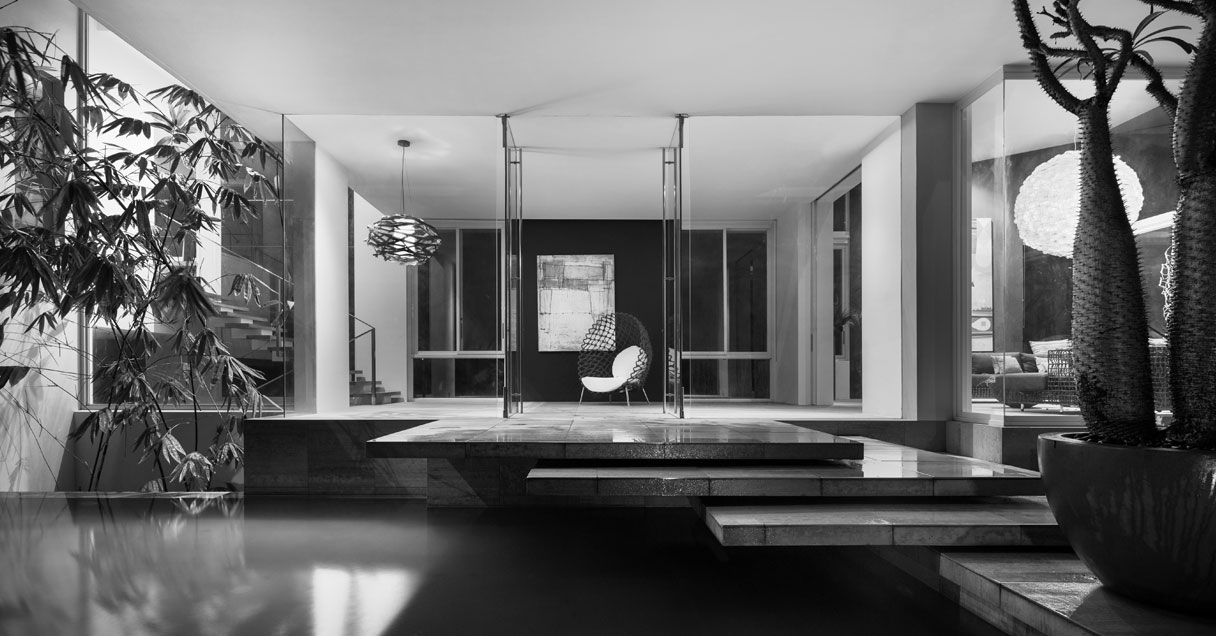Designing the residence of world-renowned Industrial Designer Kenneth Cobonpue was – from the beginning – a smooth collaboration of like creative minds. With Royal Pineda+ Cobonpue shared the firm’s philosophy of Organic Modern Filipino design – a natural progression of the Tropical Modern Architecture.
The house sits on over 1,400 square meters of land in Cebu City, Philippines, with a generous 1,000 sq.m. floor area. Blessed with an irregular terrain, panoramic urban vistas, and abundant foliage, the site dictated the creative approach with stunning results.
The roof slabs have subtle slopes to give ample protection from rain and offer efficient drainage. Large glass panels and open spaces allow light and views into free-flowing interior spaces, effectively bringing the outside in and the inside out. Monolithic finishes further enhance continuity of space.
The house is a series of multi-level pavilions with 6 half-floors of open, flexible spaces, linked by floating stone steps to encourage exploration from one structure to the next.
The minimalist style and clean lines of concrete, glass and steel contrasts yet compliments Cobonpue’s award-winning handmade furniture made of natural materials, fiber and forms.
Much respect for the natural environment meant no cutting of trees. The house was built around 3 existing tall hardwoods. Each room enjoys the view of this beautiful foliage. A molave tree’s organic form and raw texture became the welcome focal point of the courtyard.
