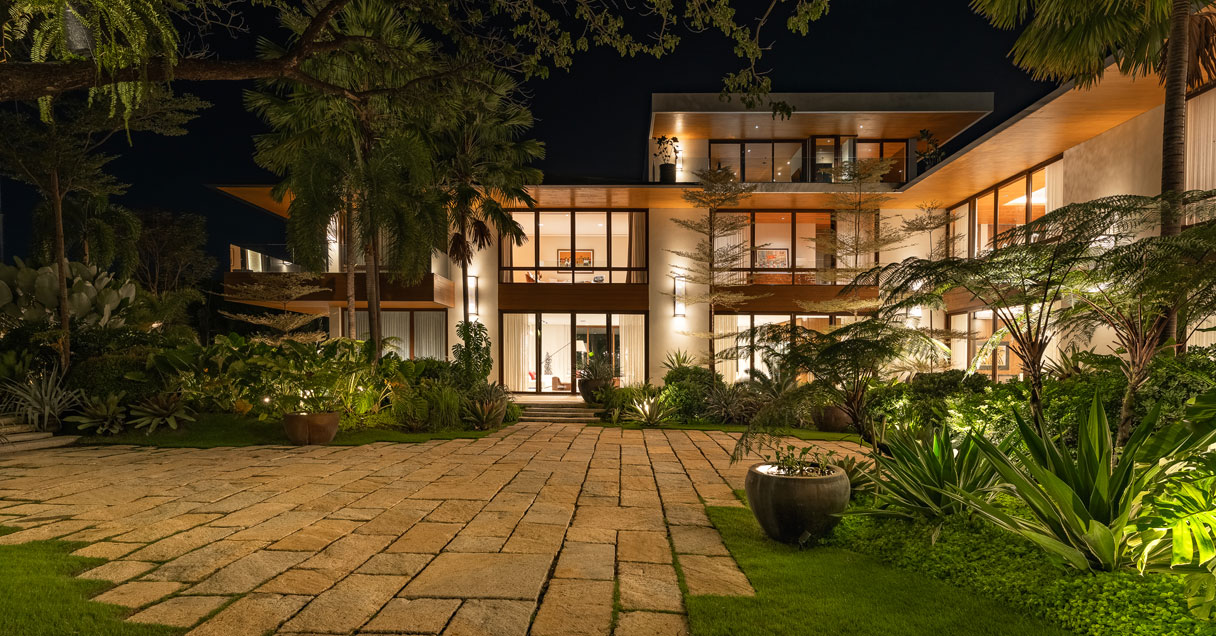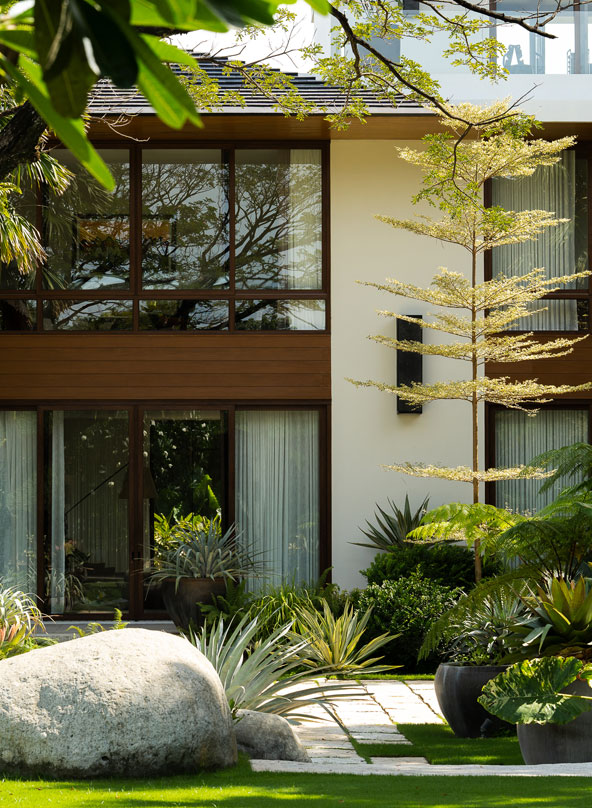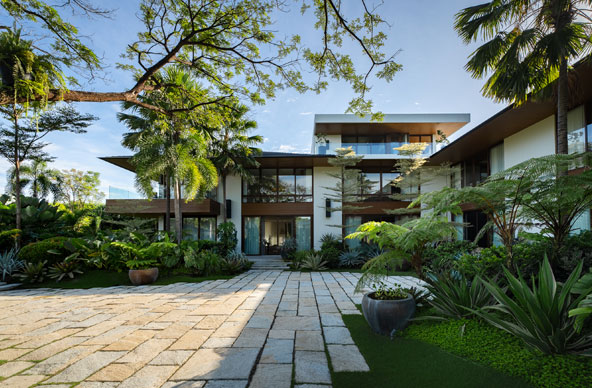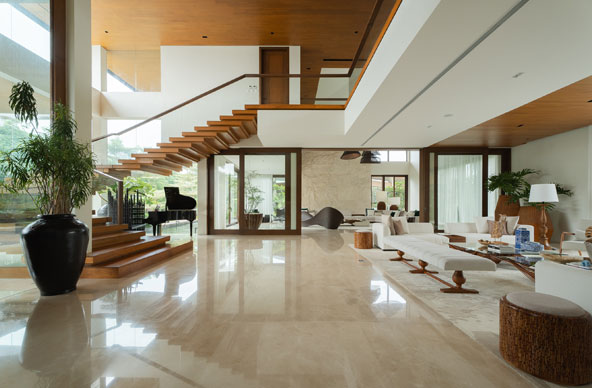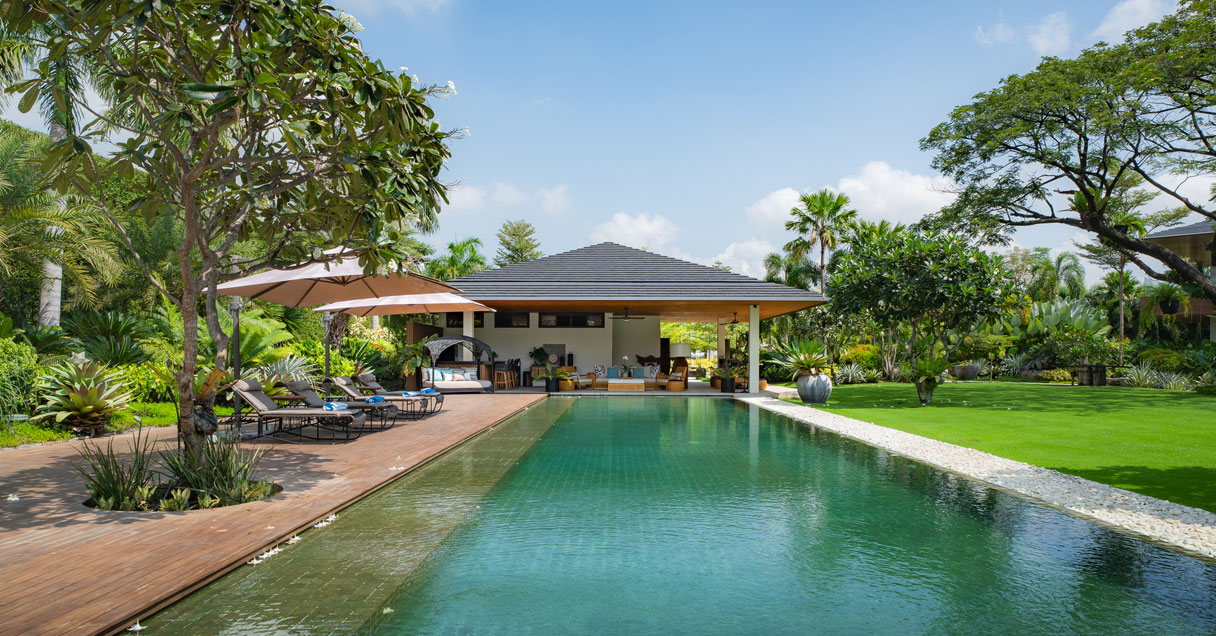In the heart of Central Luzon, we found the opportunity to create not just a house, but a sanctuary—one that honors land, memory, and modern life. What began as a conversation with the family soon became a deeper vision: to design a place that could hold celebration, quiet, work, and rest—without losing touch with who they are and where they come from.
Before any foundation was laid, we nurtured a landscape. The process began with trees and roots—with the idea that nature should come first. In collaboration with landscape artist Ponce Veridiano, we shaped a living perimeter, allowing the garden to lead the architecture. Because of this, every room looks out not to blank walls, but to something alive—leaves in motion, shadows shifting, time passing. The house does not impose on the land; it listens to it, grows with it.
This is a home that lives with its owners. A space where business, passion, and family life intertwine seamlessly. The car showroom doubles as a gallery—both functional and expressive. The lounge transforms into an open-air pavilion for gatherings. Each area adapts without losing its integrity. Flexibility here isn’t a trend—it’s cultural. It reflects the way Filipino families have always lived: layered, communal, evolving with each season of life.
Permeability is not a design feature—it’s a philosophy. Floor-to-ceiling windows dissolve boundaries between inside and out. Wide roof overhangs shift with the sun, casting quiet patterns of shade. Local materials—stone, timber, and glass—don’t serve decoration; they breathe. They frame not just space but fleeting, intimate moments: the breeze that passes through a corridor, the light that falls across textured walls, laughter echoing into the trees.
